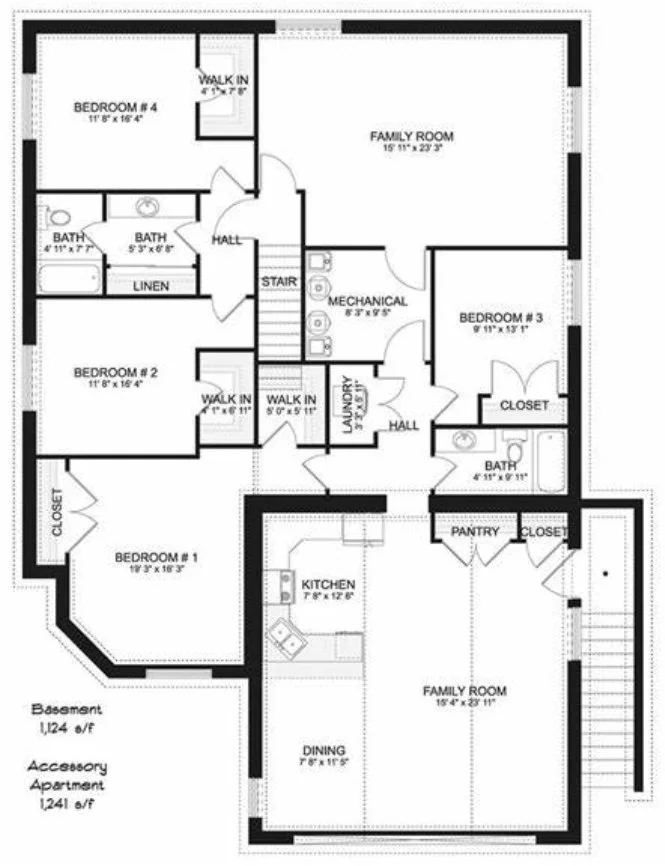
It's easier to ask forgiveness than to get permission; but it comes with a hefty fine...
Permit Applications
From a simple renovation to a legal basement rental, if your project requires a building permit, we can help. We can provide assistance with the preparation of building permits, design drawings, structural changes, and communications with your local municipality through the permit process.
Drawings would typically include existing floor plans, proposed changes to the floor plans, elevation and section views, and construction details for new structural elements such as walls, columns, beams, landings and staircases.
We are fully licensed and insured so we can provide stamped drawings as required by the municipality. In addition, we can communicate and liaise with the municipality on your behalf to ensure that the project progresses in a timely fashion and unnecessary delays are avoided.


