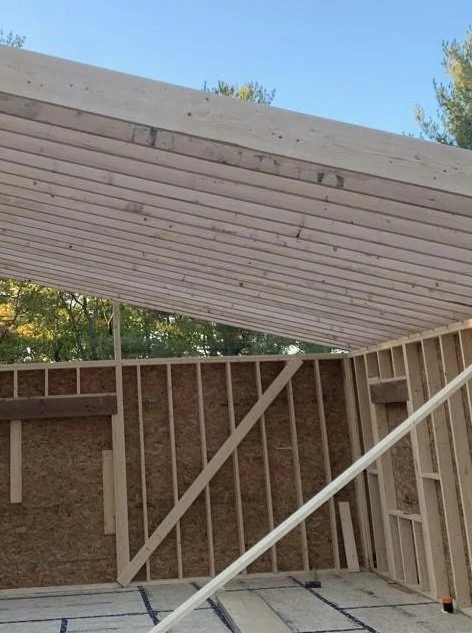
It's not about ideas; it's about making ideas happen...
Engineering and Design
We can get overwhelmed with ideas on how to convert a space to make it more appealing, inviting, functional, or simply more relaxing. Settling on one or a combination of ideas is the first step in the creation of your vision but the more challenging step is making it happen.
We can assist with both of these steps, starting with preparing layout drawings to help visualize the best use of the space to fulfill your vision. Upon selection of the preferred layout, a series of detailed design drawings will be prepared for submission with your building permit application. These drawings typically include existing floor plans, proposed changes to the floor plans, elevation and section views, and construction details for new structural elements such as walls, columns, beams, landings and staircases.
We are fully licensed and insured so we can provide stamped drawings as required by the municipality. In addition to the interior of the home, we can assist with the design of exterior features such as decks, fences, landscaping, garages, sheds and other outbuildings. We’re here to help make your ideas happen.


